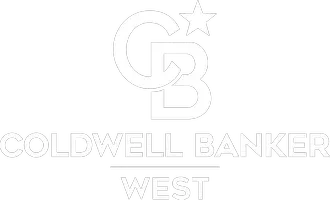843 N Darfield Covina, CA 91724

Open House
Sat Nov 08, 12:00pm - 3:00pm
Sun Nov 09, 1:00pm - 3:00pm
UPDATED:
Key Details
Property Type Single Family Home
Sub Type Single Family Residence
Listing Status Active
Purchase Type For Sale
Square Footage 1,653 sqft
Price per Sqft $529
MLS Listing ID CV25244733
Bedrooms 3
Full Baths 2
Construction Status Updated/Remodeled
HOA Y/N No
Year Built 1961
Lot Size 7,775 Sqft
Property Sub-Type Single Family Residence
Property Description
Step inside and you'll instantly feel at home. The remodeled kitchen features new cabinetry, granite counters, and stainless steel appliances, making it the perfect space to cook, host, and gather. Throughout the home, you'll find thoughtful details like plantation shutters, copper plumbing, and updated finishes that blend comfort with style.The backyard is your own private retreat. Grill dinner at the custom outdoor kitchen, unwind by the pool after a long day, or soak under the stars in the spa. Located in the highly sought-after Charter Oak School District, this home offers the ideal combination of function, charm, and location-perfect for those who love to live, relax, and entertain in style.
Don't miss your chance to call this Covina gem your own…homes like this don't come around often!
Location
State CA
County Los Angeles
Area 614 - Covina
Rooms
Other Rooms Shed(s)
Main Level Bedrooms 3
Interior
Interior Features Beamed Ceilings, Breakfast Bar, Brick Walls, Block Walls, Ceiling Fan(s), Dry Bar, Separate/Formal Dining Room, Granite Counters, Open Floorplan, Pantry, Recessed Lighting, Unfurnished, Wired for Data, Wired for Sound, All Bedrooms Down
Heating Central, Fireplace(s), Natural Gas
Cooling Central Air, Electric, ENERGY STAR Qualified Equipment
Flooring Carpet, Tile, Wood
Fireplaces Type Living Room, Wood Burning
Fireplace Yes
Appliance Built-In Range, Barbecue, Convection Oven, Dishwasher, ENERGY STAR Qualified Appliances, ENERGY STAR Qualified Water Heater, Disposal, Gas Oven, Gas Range, Gas Water Heater, High Efficiency Water Heater, Self Cleaning Oven, Water Heater
Laundry Inside, Laundry Room
Exterior
Parking Features Boat, Covered, Garage Faces Front, Garage, Gated, RV Gated, RV Access/Parking, One Space
Garage Spaces 2.0
Garage Description 2.0
Fence Average Condition, Brick
Pool Fenced, Permits, Private
Community Features Biking, Gutter(s), Sidewalks, Park
Utilities Available Cable Connected, Electricity Connected, Natural Gas Connected, Phone Available, Sewer Connected, Water Connected
View Y/N Yes
View Mountain(s), Neighborhood
Roof Type Shingle
Accessibility Safe Emergency Egress from Home, Low Pile Carpet, No Stairs, Accessible Doors, Accessible Entrance
Porch Front Porch, Patio
Total Parking Spaces 8
Private Pool Yes
Building
Lot Description Cul-De-Sac, Front Yard, Lawn, Landscaped, Near Park
Dwelling Type House
Faces East
Story 1
Entry Level One
Foundation Slab
Sewer Public Sewer
Water Public
Level or Stories One
Additional Building Shed(s)
New Construction No
Construction Status Updated/Remodeled
Schools
School District Charter Oak Unified
Others
Senior Community No
Tax ID 8427004011
Security Features Carbon Monoxide Detector(s)
Acceptable Financing Conventional, Contract, FHA, Submit, VA Loan
Listing Terms Conventional, Contract, FHA, Submit, VA Loan
Special Listing Condition Standard
Virtual Tour https://www.zillow.com/view-imx/b416b2e1-bce6-4618-bb7d-808a7be91c77?setAttribution=mls&wl=true&initialViewType=pano&utm_source=dashboard


Real Estate Professional | License ID: 01908969
+1(619) 309-7405 | sandy@sandysellssocal.com




